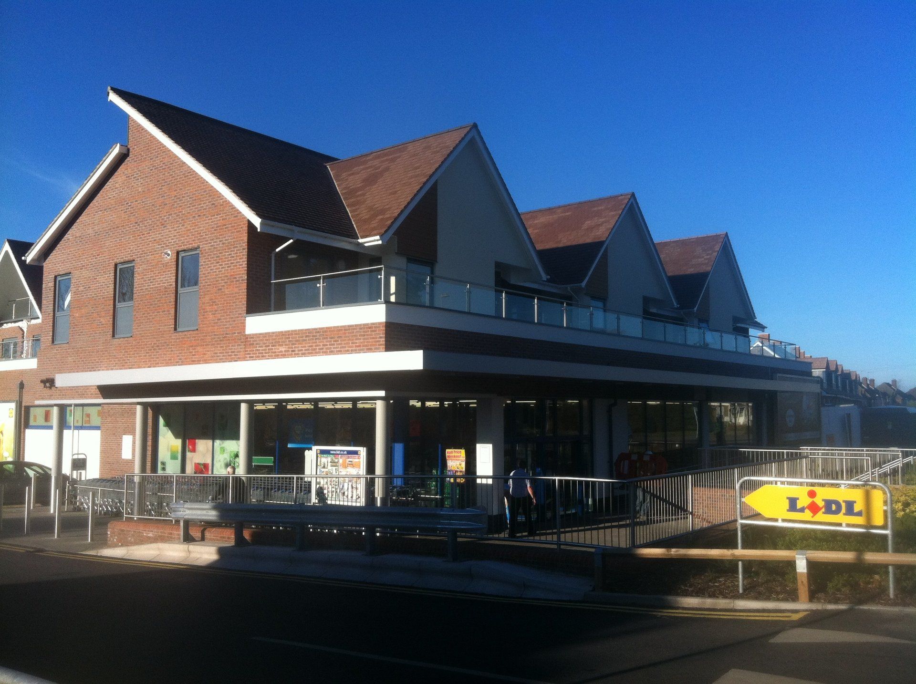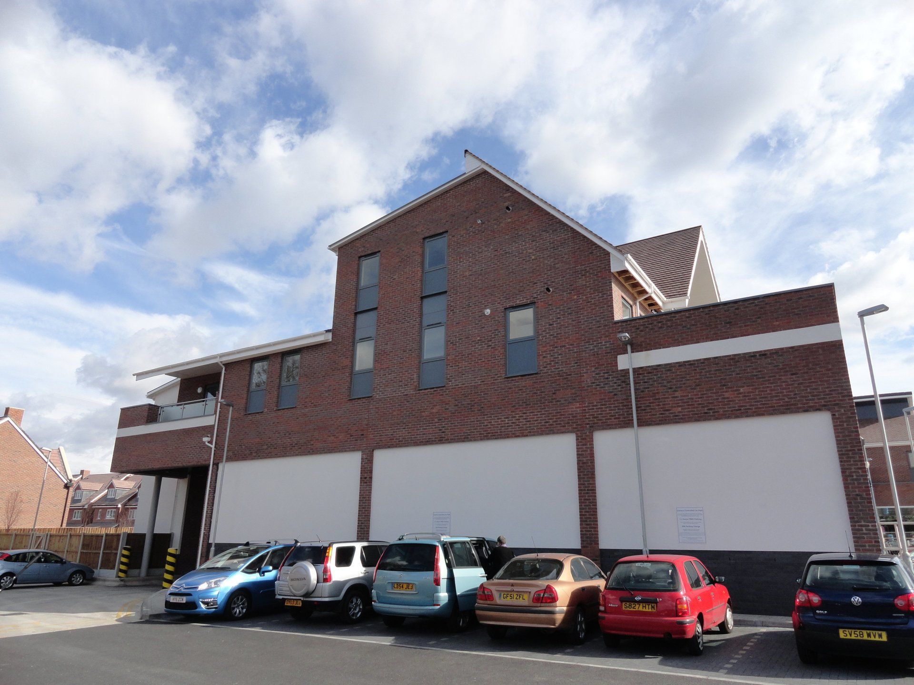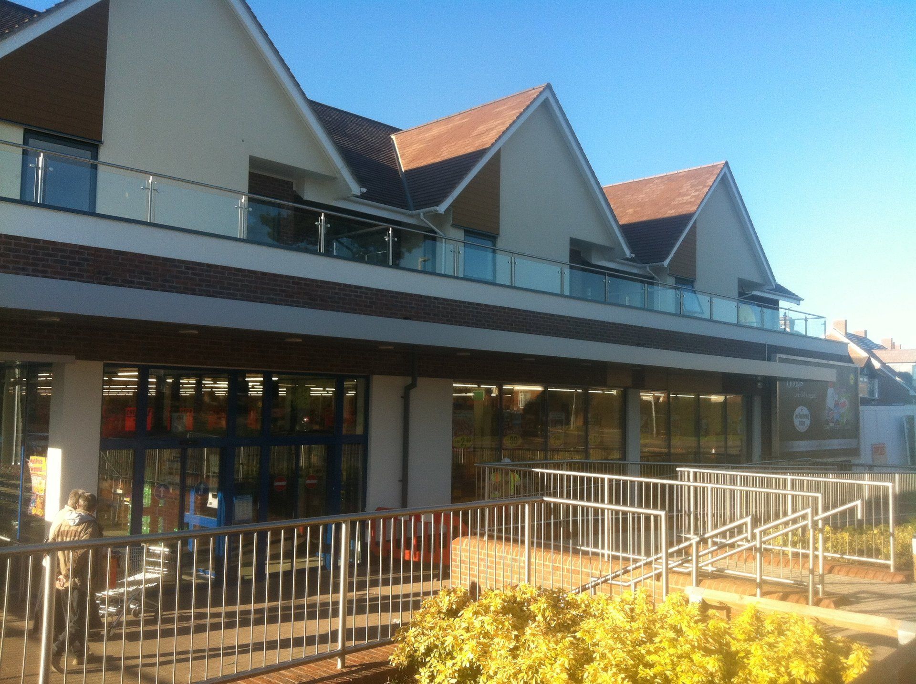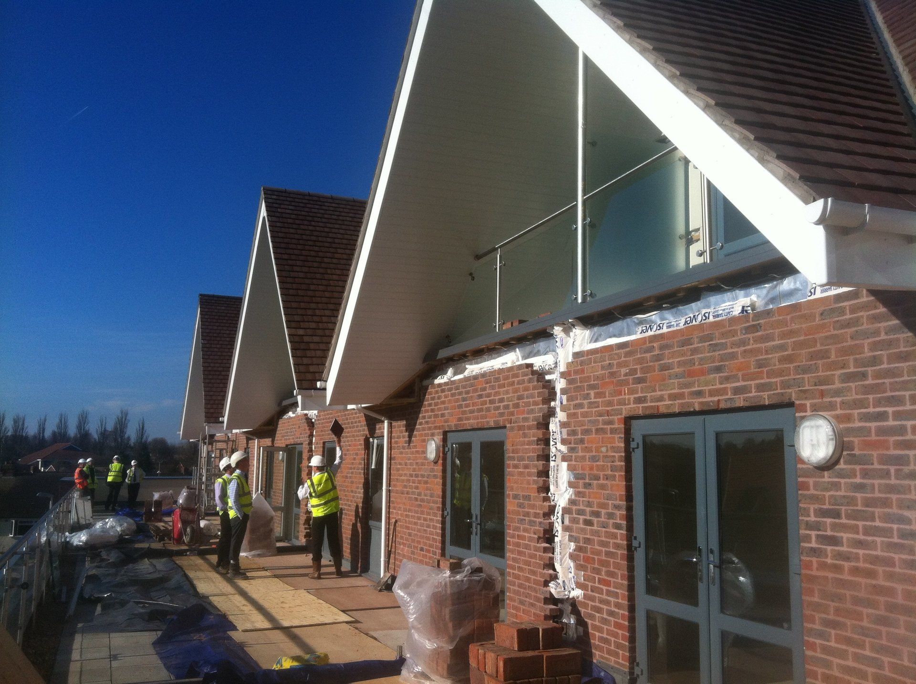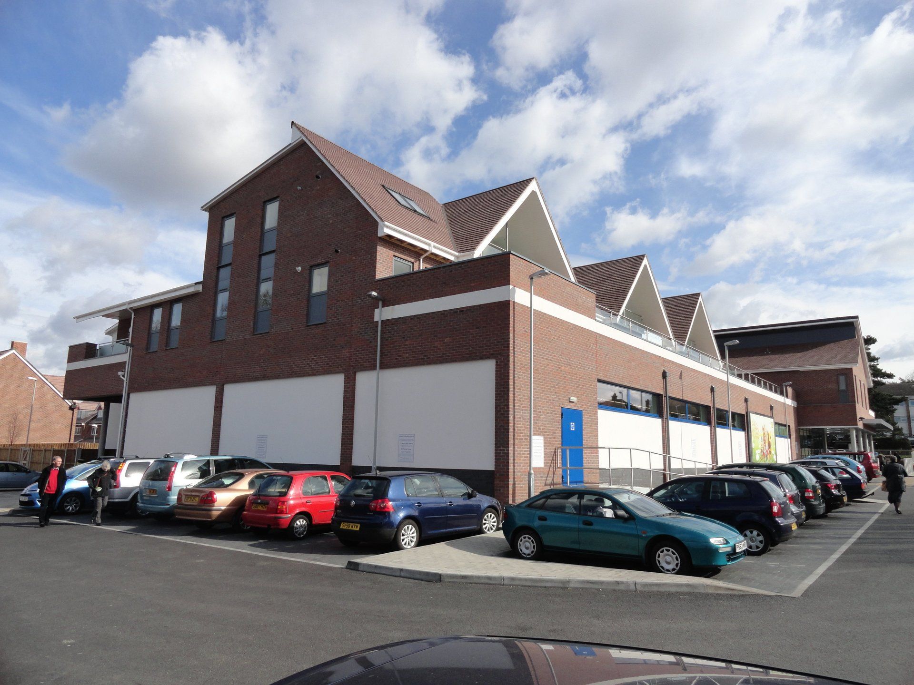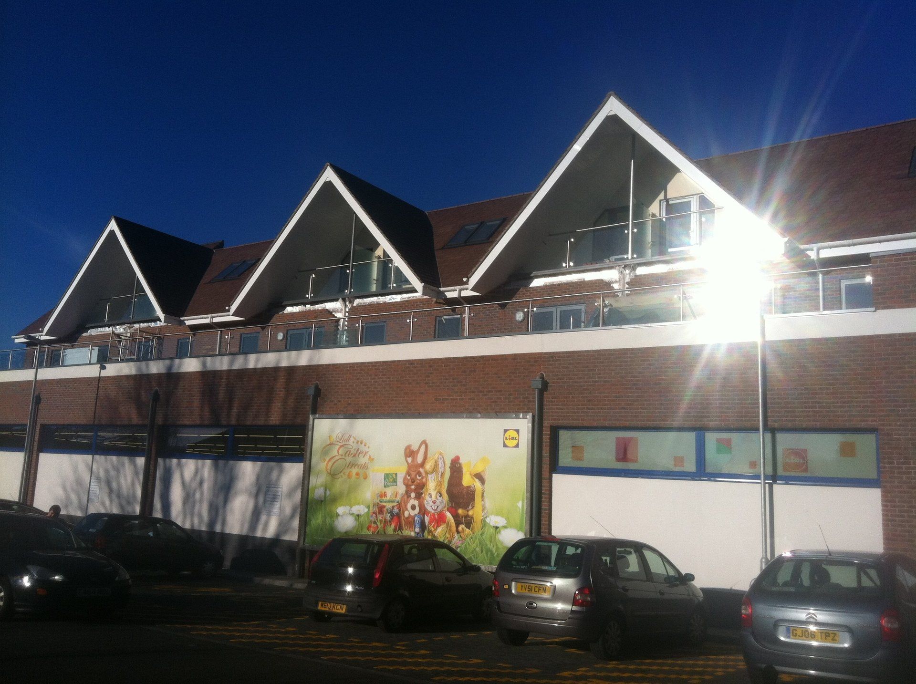LIDL CHESSINGTON
This two-storey block of flats was constructed using conventional timber frame techniques, built atop a robust concrete podium that also accommodates a Lidl supermarket at ground level. The project showcases a smart integration of residential and commercial spaces, maximising land use while maintaining structural efficiency. One of the standout features of the development is the impressive ridge cantilevers, which were achieved through the use of engineered wood products with exceptionally high stiffness values, such as Laminated Veneer Lumber (LVL).
The use of LVL allowed for long-span structural elements without compromising on strength or stability, enabling bold architectural expressions and open internal layouts. Paramount Structural Engineers played a key role in the design and execution of the project, ensuring that the timber frame system worked seamlessly with the concrete podium and commercial space below. This hybrid construction approach not only delivered a high-quality residential environment but also met tight programme constraints and sustainability goals, making it a model for mixed-use developments.
PROJECT DETAILS
Client:
Pinewood:
Location:
Chessington
Date Completed:
2011
